If you prefer a more private layout with a separate bedroom, choose this home option. Compact house, comfortable for 1 or 2 people. The house easily fits everything you need for living and still has space for living. The project is also perfect for commercial purposes.

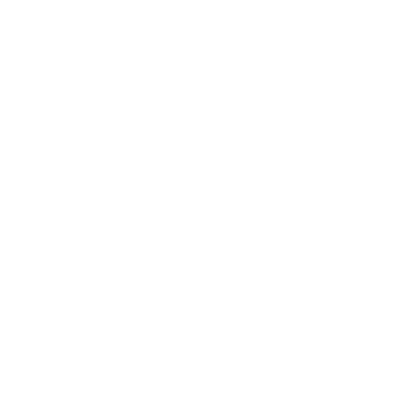
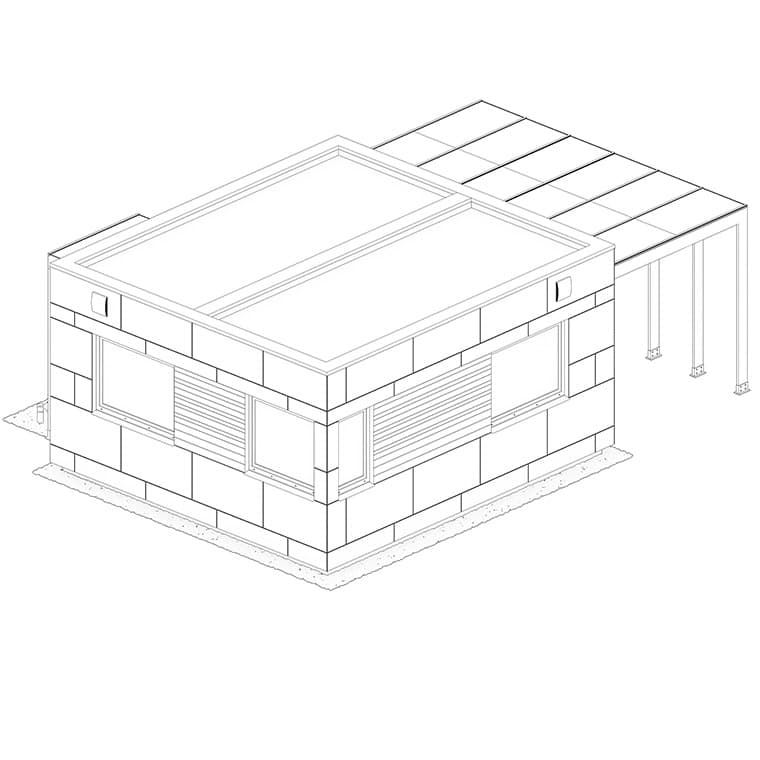
In the basic package of the house, you receive a house with finishing of external and internal walls, with windows and doors, a finished bathroom and infrared heaters for heating.
 INTERIOR FINISHING OF WALLS AND CEILINGS – FINAL PAINTING
INTERIOR FINISHING OF WALLS AND CEILINGS – FINAL PAINTING  house structure : insulated with mineral wool
house structure : insulated with mineral wool  INTERIOR DOORS: Natural Solid Wood
INTERIOR DOORS: Natural Solid Wood  flooring: oak parquet boards, and porcelain tiles in wet areas
flooring: oak parquet boards, and porcelain tiles in wet areas  bathroom: equipped
bathroom: equipped  heating system: INFRARED HEATERS
heating system: INFRARED HEATERS 
Modular house DUOMOD-39 V1 in the basic configuration, including external walls with a thermal conductivity coefficient of U-0.18 W/m2K, with mineral wool insulation and two-chamber windows with energy-saving glass with special coating, inert gas and a remote energy-saving glass strip allows you to significantly reduce energy consumption compared to traditionally built houses.
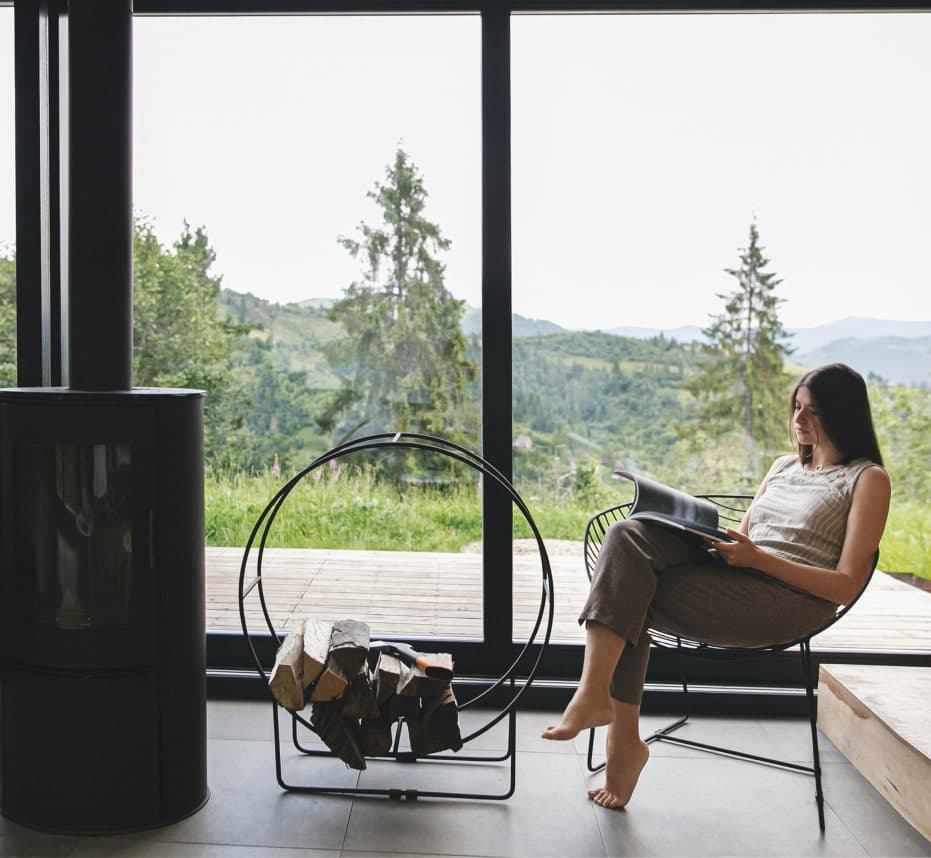
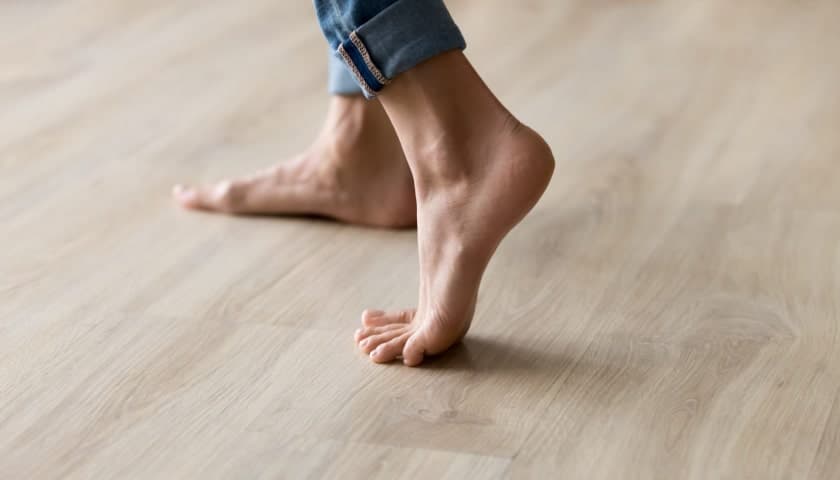
The most efficient and reliable air heating system in the home provides a comfortable tactile sensation.
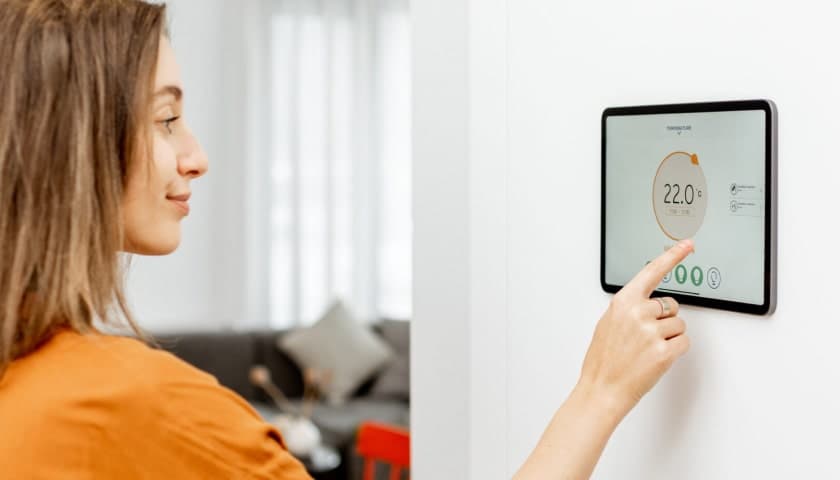
We will create a single intelligent system that will control all elements of the house – from opening the front door, turning lights on and off, to controlling the heating system through a central program and remotely through applications. All life support and security systems operate automatically and in cooperation, independently detecting changes in the room and reacting accordingly.

The installation includes electric solar panels and a solar inverter, which allows you to convert solar energy into electricity, change direct electric current into alternating current, and use it for heating the house, running household appliances and heating water.

Our designer will help you choose furniture taking into account the characteristics of your home model. All furniture is made of natural wood. Furniture elements include beds, wardrobes, cabinets and other cabinet furniture.

An efficient system, which consists of an outdoor and indoor unit, receives energy from the air and then uses the energy to heat or cool the air inside the house, as well as to heat water. In this case, underfloor heating is used to heat the house.

We will create for you a kitchen in a modern style, equipped with all the necessary appliances. When ordering a home, you can choose which appliances and kitchen items you need.
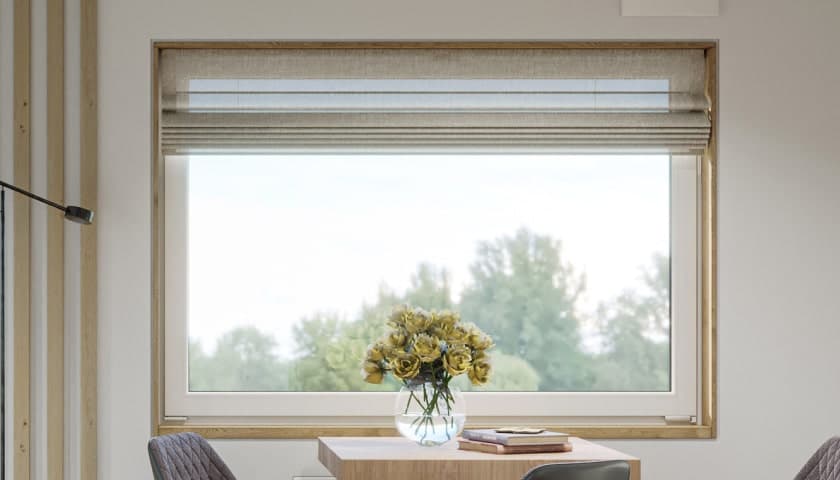
Double pane windows with aluminum profiles for increased structural strength and added visual appeal. The windows are equipped with energy-saving glass with a special coating, inert gas and a remote energy-saving glass strip. Aluminum is also considered a more environmentally friendly and reliable material.
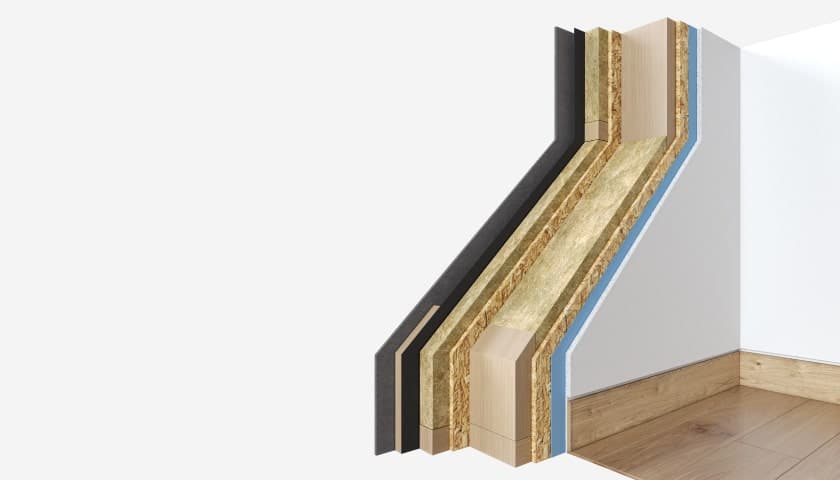
The wall is available in the basic configuration with mineral wool insulation, providing a thermal conductivity coefficient of 0.177 W/m2K. The basis of the wall is a durable frame made of natural solid wood.
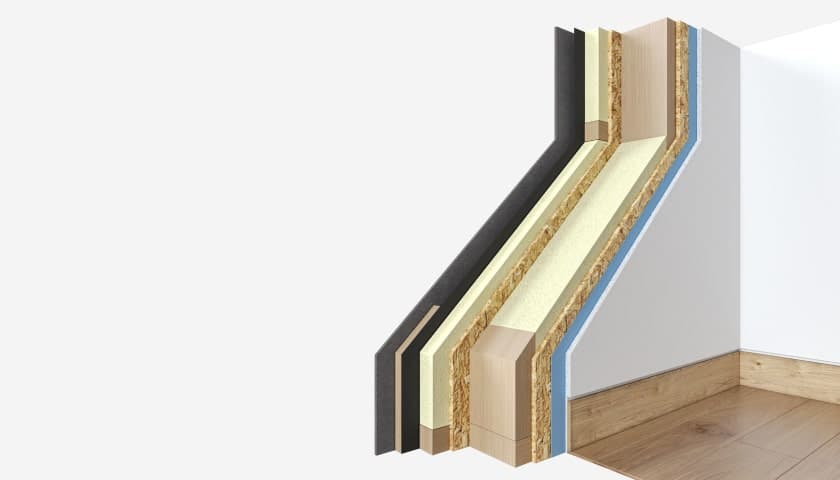
A wall with the lowest thermal conductivity coefficient – from U-0.14 W/m2K due to the use of a polyurethane foam layer as insulation, which has the lowest thermal conductivity of all modern materials.
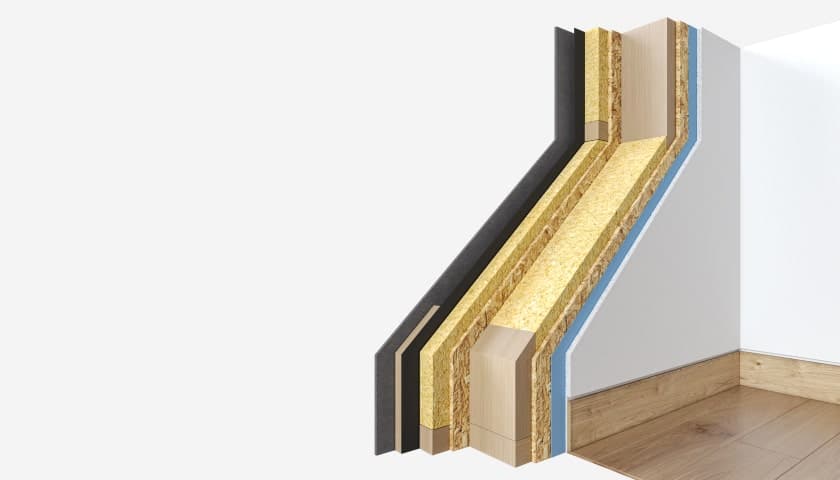
We use 100% natural material – wood fibers – as insulation, which allows us to achieve a thermal conductivity coefficient of 0.15 W/m2K.
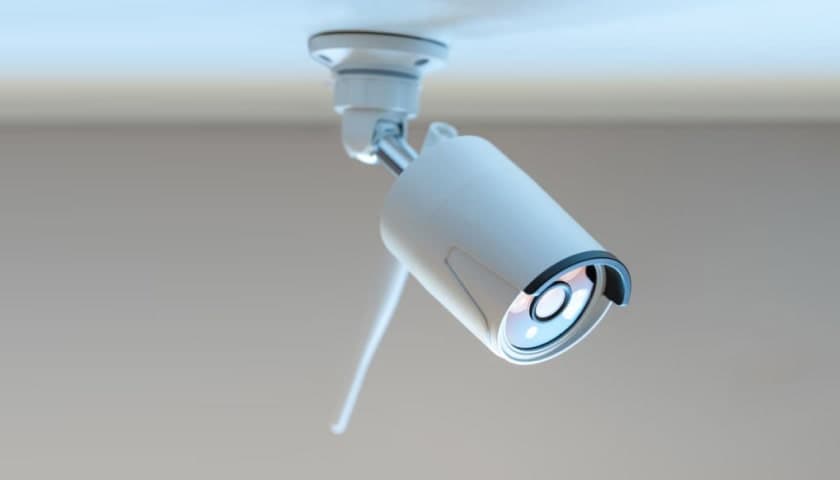
A new level of security for your home at a professional level: alarm system, burglary protection, protection against leaks and fires with the ability to control everything that happens through an application on your smartphone.
You can choose the alarm package to suit your needs.